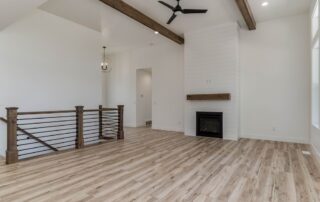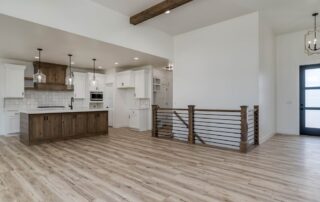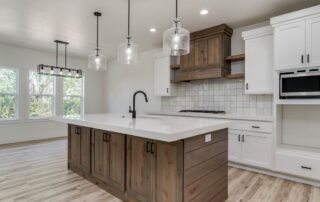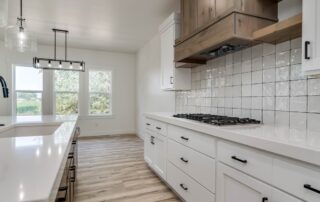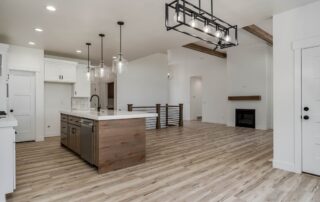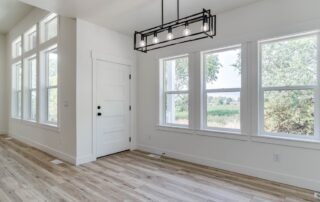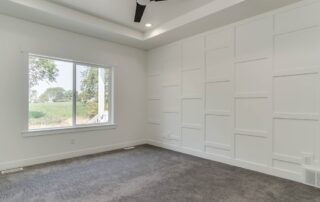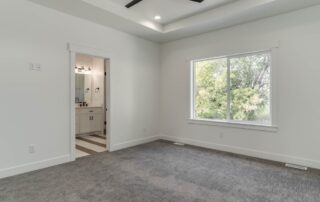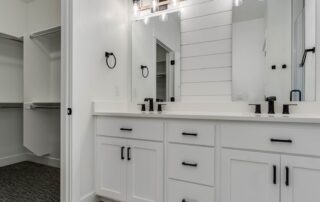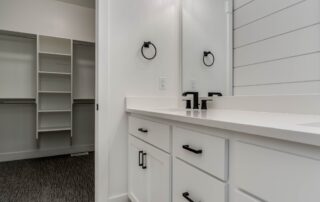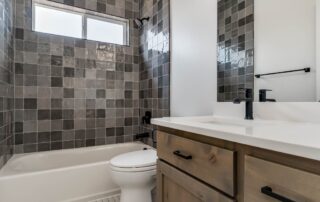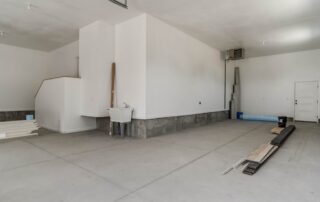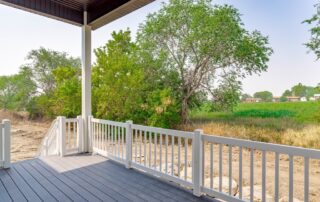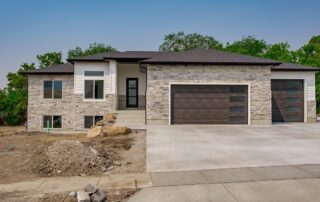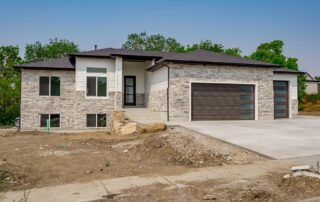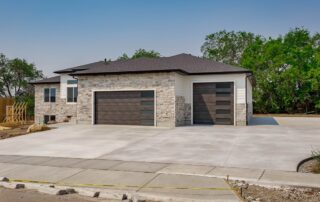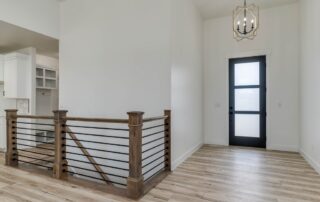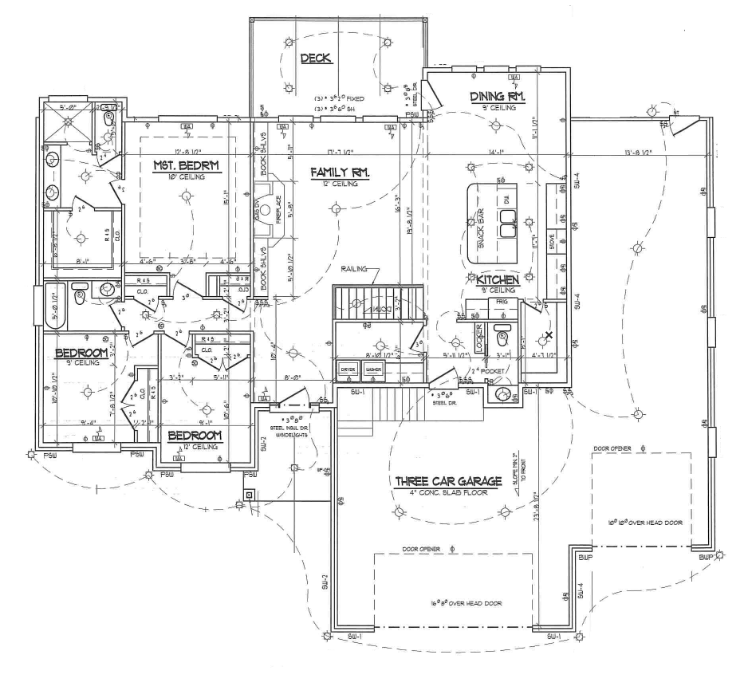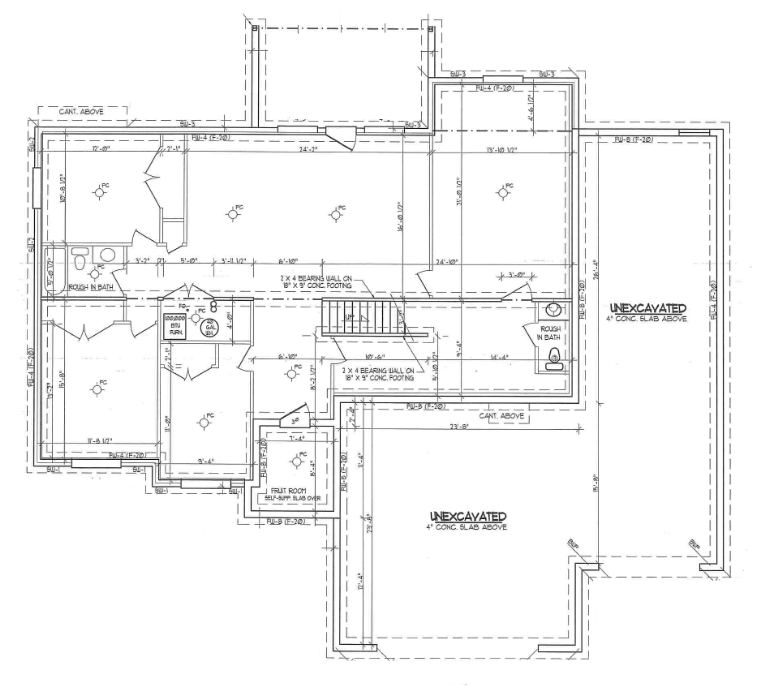R1751A-21
HOME DESIGN
R1751A-21
Bedrooms: 3 Baths: 2.5 Garage: 3 Finished SqFt: 1751
The R1751A is a functional, classic rambler with a contemporary twist! Perfect for growing families or empty nesters who entertain, the kitchen is the star of this house plan. A large island and spacious pantry flow into the attached great room in this open concept design. Enjoy extra storage space in the hallways near the bedroom section of the home, along with a master suite featuring a private water closet and ample shower space.
* Square footage varies based on elevation and options selected.
